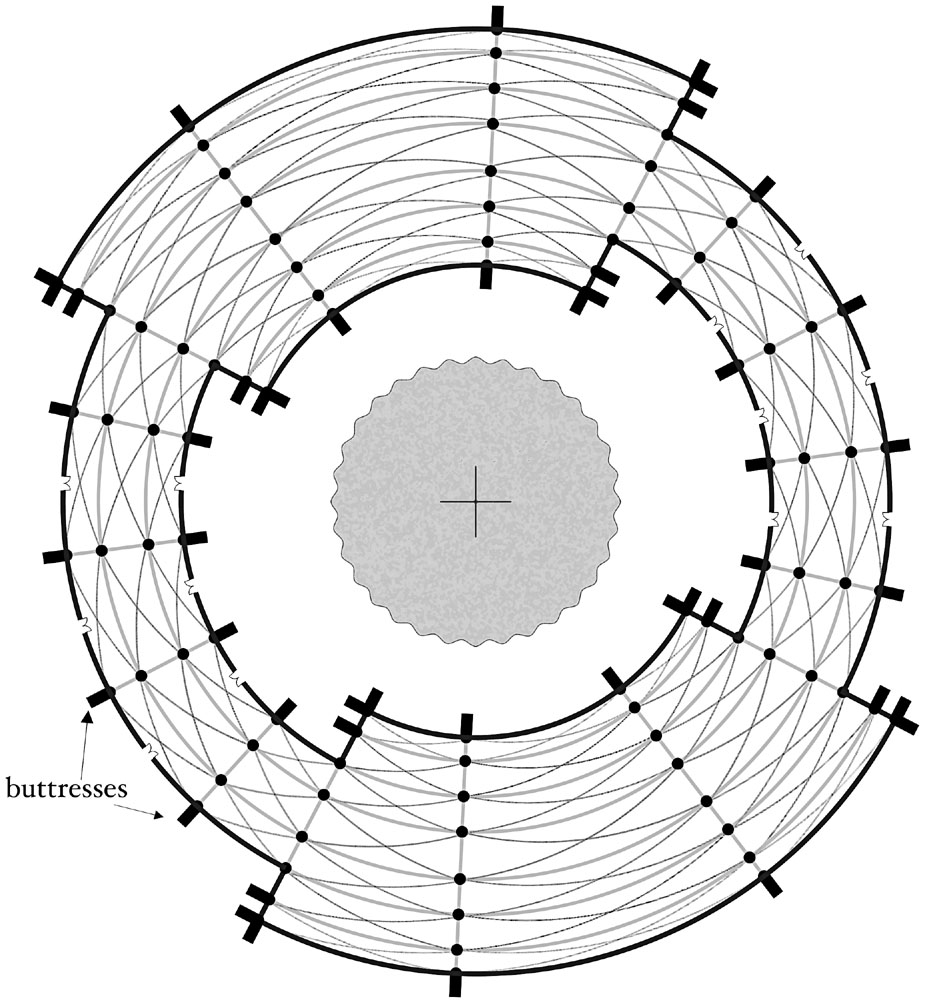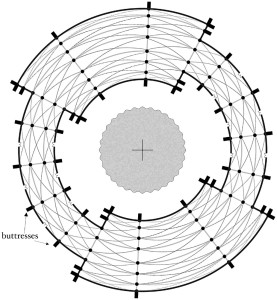This shows a floorplan for a ring-shaped hall with buttresses.
To support the vaults, I imagine the columns stretched into crescents along the concentric axis. I think it might please the eye if the linear distance between each crescent’s tips equalled a third of the length of the curve between its centre and the centre of whichever of the two neighbouring crescents around from it clockwise or counterclockwise stands the farthest away.


